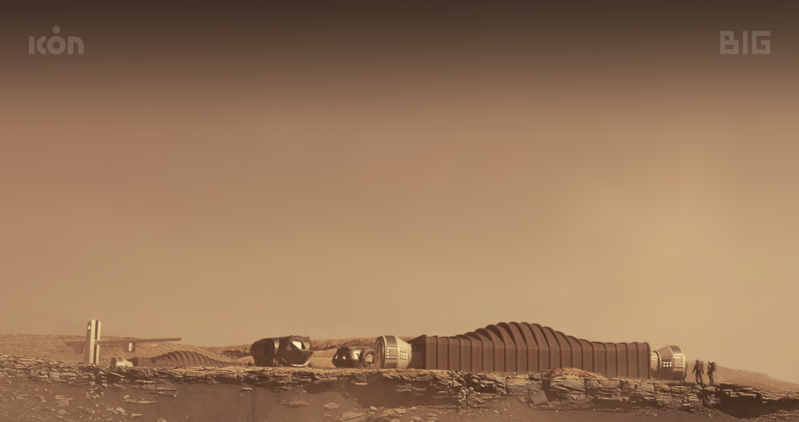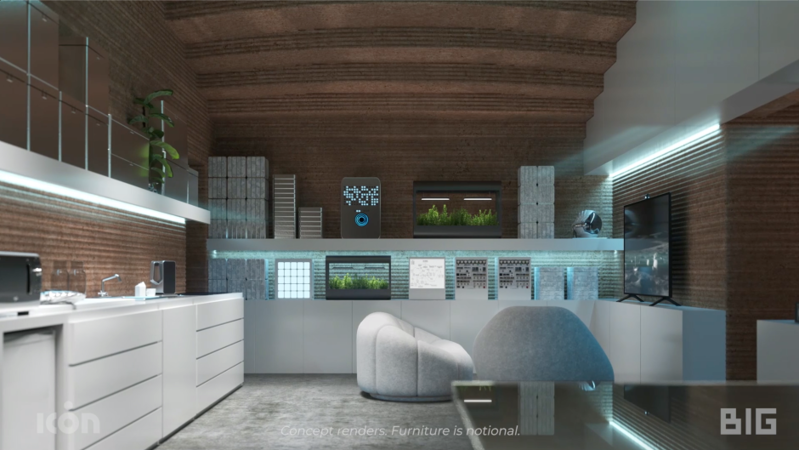
Conceived by the architecture firm BIG-Bjarke Ingels Group, the model is 1,700 sq ft of habitat designed to allay the mental and physical challenges astronauts may encounter during extended trips to Mars. The ultimate goal, says a spokesperson for BIG’s design team, is to create “a supportive, healthy environment that doesn’t need to sacrifice aesthetics.”
Perhaps the most significant innovation in Mars Dune Alpha is giving occupants a semblance of privacy. Instead of common sleeping quarters, each crew member gets a room that they can customize to their preferences. They also can choose from two full bathrooms on opposite ends of the habitat. The architects say insights from similar long-duration research spaces—such as the International Space Station, submarines, and Antarctic research stations—informed their thinking.
 © Provided by Quartz Mars Dune Alpha rendering
© Provided by Quartz Mars Dune Alpha rendering
Pied-a-terre in Mars?
 © Provided by Quartz Floorplan of Mars Dune Alpha
© Provided by Quartz Floorplan of Mars Dune Alpha
“Gradients of privacy”
Mars Dune Alpha is equipped with an indoor aquaponic vegetable nursery, a gym, a treatment room, and various areas for lounging and working.
The home’s lighting, temperature, and acoustic levels can be programmed to help regulate the crew’s circadian rhythms. Variations in the height of the ceiling throughout the single-story space is meant to “avoid spatial monotony and fatigue,” according to BIG.
Mars Dune Alpha’s structure is built using a 3D-printing technology developed by ICON, a Texas-based tech company that specializes in software-aided construction. NASA is banking that the additive manufacturing technique will be a viable construction method for building structures in outer space.
ICON’s Vulcan 3D printing process, in progress
“The data gained from this habitat research will directly inform NASA’s standards for long-duration exploration missions and as such will potentially lay the foundation for a new Martian [architecture] vernacular,” BIG founder Bjarke Ingels said in a press statement. “Mars Dune Alpha will take us one step closer to becoming a multi-planetary species.”
The Danish architect, known for bombastic design solutions, has been working to position his firm as the go-to design visionary for building livable ecosystems on a scorching hot planet without breathable air or potable water. BIG is also currently exploring solutions in a simulation of a Martian city in the deserts of Dubai.






